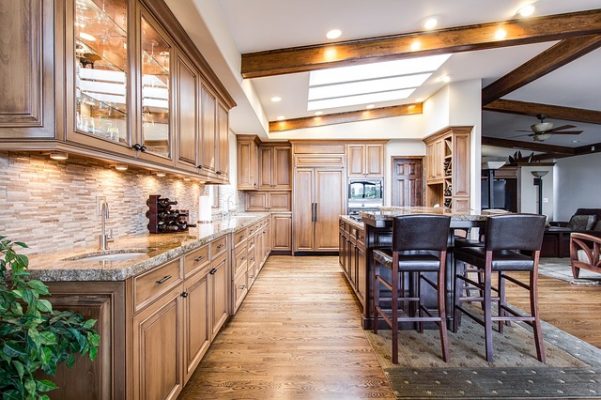The Kitchen Redesign Guide That Everyone Must Read.

Actually, the kitchen still remains the most favorite room in the house and certainly, this kitchen redesign guide will even make it more popular. Before you even think of hiring a contractor and begin bashing down your walls, reading this guide will ensure that you are doing everything quite precisely.
Setting your budget.
To properly manage your kitchen redesign budget, you should:
o Conduct some analysis- Go to kitchen showrooms as well as home stores to find out the prices of items and decide on what you require and what you can manage to buy.
o Get prepared for the unexpected- Allocate some cash then add an extra 10% for unexpected costs. In this case, you should also consider some costs like that of labor, taxes, delivery or shipping costs and materials.
o Give quality a prime concern- Always purchase the best you can have the money for. When it comes to kitchen redesign, you need to have high-grade, functional materials.
Consider the kitchen Layout
Indeed, more than any room in your house, the kitchen should be functional and practical. Therefore, consider how you use it and come up with a plan that will fit your demands. Give a significant insight into the layout and evaluate what will be suitable for your household. In many instances, a great contractor will ensure things are set well to guarantee safety. However, in this kitchen redesign guide, it will be worth mentioning that it is up to you, the owner of the kitchen to propose for convenience. The following are some things to consider:
1. Counters
Plan to have over 35 inches of the counter area specifically for food preparation, and 24 inches on one part of the sink and 18 inches on the other side. If possible, you can fit more.
2. Appliances.
Leave enough floor reservation in front of your appliances. This will give room for the door when opening and still allow you to walk in front of them. A range of 30 inches to 48 inches should be adequate.
3. Walkways.
Leave ample space for traffic flow. It will be good to have at least 42 inches between the island (if any) and the counters for people to comfortably walk through.
Review all these with your architect and contractor to ensure that space is designed in a manner that will warrant convenience and simplify movement for both you and your family.
Once you recognize what you nee, and what you can manage to buy, you can find a contractor and begin the redesign process. Always learn to stick to your program and try to resist any kind of temptation or excitement that might let you get talked into items or services you do not require. Indeed, in case you want to redesign your kitchen, knowledge is essential. That is to say, though this kitchen redesign guide is good for you, your knowledge and the ability to follow instructions and make informed decisions will be ultimate.
