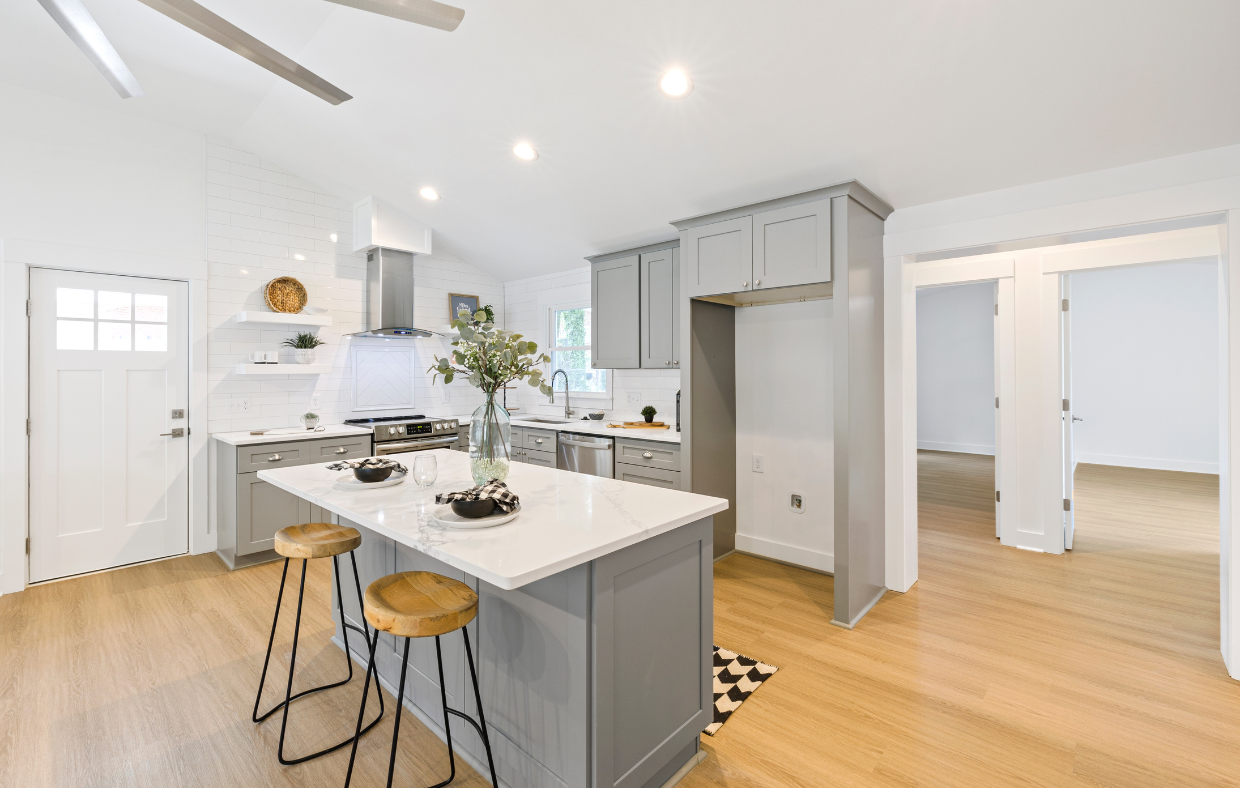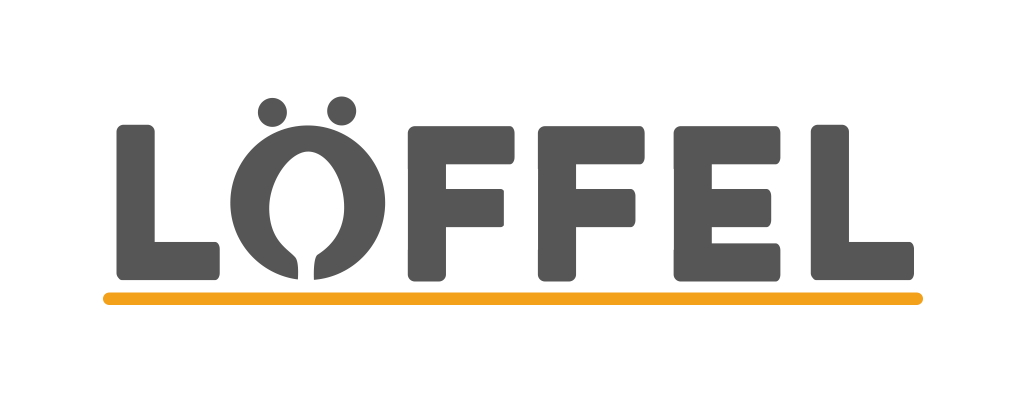
A crucial step in choosing a kitchen layout is figuring out what you do in your daily activities. But aside from that, aesthetics and productivity will be your two main factors to hover on when picking a layout.
There can only be so many shapes and arrangements you can choose from concerning the cabinetry, appliances, and furnishings. Here are the most valued floor plans you’ll want to consider when picking out a new kitchen layout!
The Galley Kitchen Floor Plan
Starting small, the galley kitchen floor plan is perfect for those with smaller kitchen space. Especially more so if there’s only going to be one chef in the house—the compactness might even be more convenient. However, you’ll need to ensure that your layout wouldn’t become a mess in the long run.
The galley kitchen floor plan is basically two kitchen spaces put across each other in a compact “alley” form. You can decide for yourself which side will hold the stove and which side will be for your appliances. Of course, you’ll also need an actual kitchen workspace or countertop to put all sorts of kitchen items.
But the most common and convenient is having your sink across your stove area. All the cabinetries would also be just in arms reaching above either side to ease access.
The L-shape Kitchen Floor Plan
Considered to be the standard kitchen floor plan, the L-shape is perfect for a more versatile home setting. It’s perfect for all homes since it’s perfect for families of all sizes, whether it be small or big! That’s because the layout is good for any number of family members.
The layout requires less space and gives versatility since you can set up the dining table right in the middle. Which means you’ll have more space for your workstations and home appliances. Just make sure to avoid cluttering too much of your appliances since it can be very easy to do so.
The U-shape Kitchen Floor Plan
The U-shape layout is the best for productivity in your kitchen area. Whether you’re working or just lounging, you can do either quite comfortably and effectively. It’s also amazing for chefs who are a bit more serious because all the kitchen appliances and tools are closer.
But unlike the Galley layout, the U-shape allows a bit more space to work around and avoids giving you claustrophobia. Just note that if the appliances or table are set too close together, you might be cornered.
The Island Kitchen Floor Plan
Island floor plans can actually come hand in hand with the other layouts. But the best one is supposedly the L-shape combination. If the L-shape floor plan is your pick but requires more space to work on, then this layout is for you.
By adding a cooktop, sink, or even a flat countertop, you’ll get a more spacious area to work around. It can also be a place for casual dining or a little drinking spot if you get yourself some barstools! It can even serve as open storage and put drawers on it if need be.
The P-shape Kitchen Floor Plan
Not only does it look like the letter P, but it also stands for the peninsula. Think of it as an extended L-shape or U-shape layout. This layout is perfect if you require more storage and a work area. It doesn’t even require too much floor space because most of the setup is put across the sides of the room.
This space can also act as the dining room. All you’ll need to do is slap your table and chairs right in the middle, then you’re good to go.
So what’s you’re ideal kitchen layout? Hopefully, these examples will aid you in your planning, whether for a new home or simply renovating. Pick one and save yourself the trouble and clutter!
